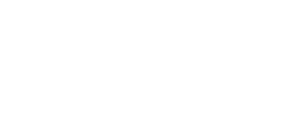Plot 4.
4 Bedroom detached cottage
Plot & Foundation Price: £458,000
Est. End Value: £775,000
| House Type | 1 |
| Plot size | 515m2 |
| Gross Internal Area (GIA) | 164m2 |
| Bedrooms | 4 Double Bedrooms |
| Parking spaces | 3 + Double car port |
Description
The exterior is made of wooden beams and panels, which lend the house a warm and welcoming feel. A sloping roof, adorned with worn and weathered tiles, slopes gently down to the ground, giving the cottage a quaint and homely appearance. A stone pathway leads to the front door, where a small porch provides shelter from the elements. To the front of the cottage, there is a sturdy carport made of the same oak wood, providing ample space for two vehicles. The carport features an open design, allowing fresh air to circulate freely, and its beams and rafters form a beautiful pattern against the sky. Together, the cottage and the carport form a harmonious whole, blending seamlessly into the natural surroundings and creating a serene and idyllic atmosphere.
Floor Plans
Ground floor
First floor
Your
Blank Canvas home.
Your home will be built as a blank canvas, a plastered and painted shell home, ready for you to add the finishing touches. With the Custom Build Homes “My Custom Build” App as your trusted guide, you embark on a voyage of personalisation. Connect with local trades and vendors to bring your home to life.
Step by step, you will infuse your unique style into every nook and cranny. Choose from an array of kitchen designs, bathroom fixtures, flooring options and a kaleidoscope of interior design choices, turning your house into a home that truly reflects you.
Specification
Kitchen
Bathrooms & en suites
Decoration
Floors
Electrical
Security
Plumbing & heating
Garage
Externals
Exclusions
Enquire now.
Use the form below to choose your preferred layout options and a member of the sales team will be in touch to discuss your next step in creating your dream home.




















