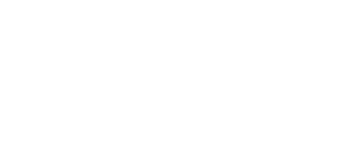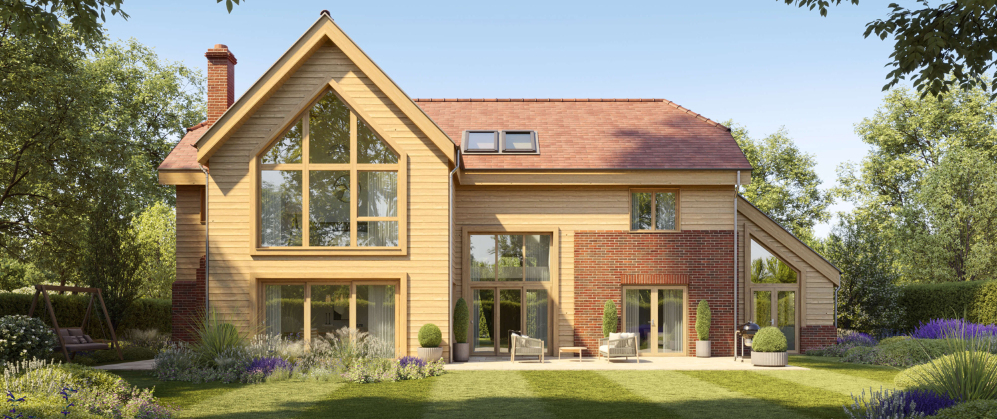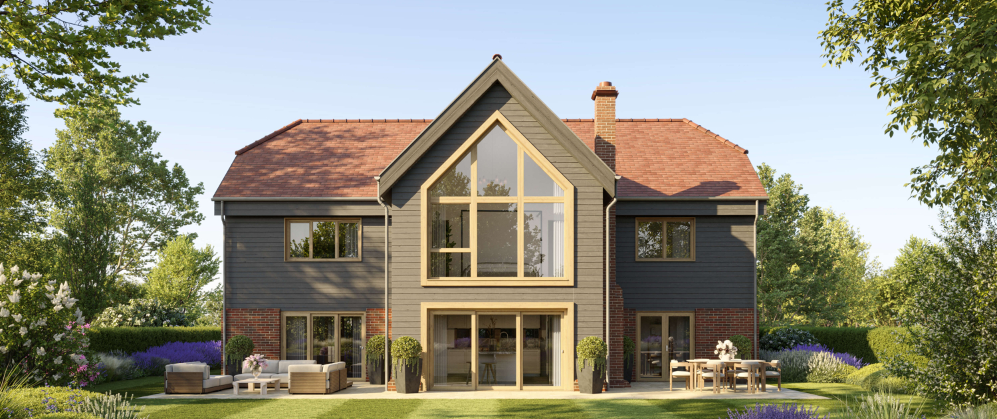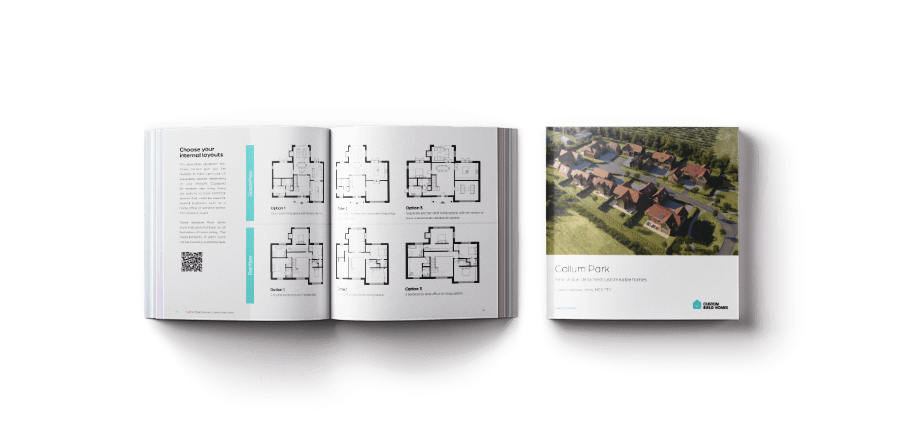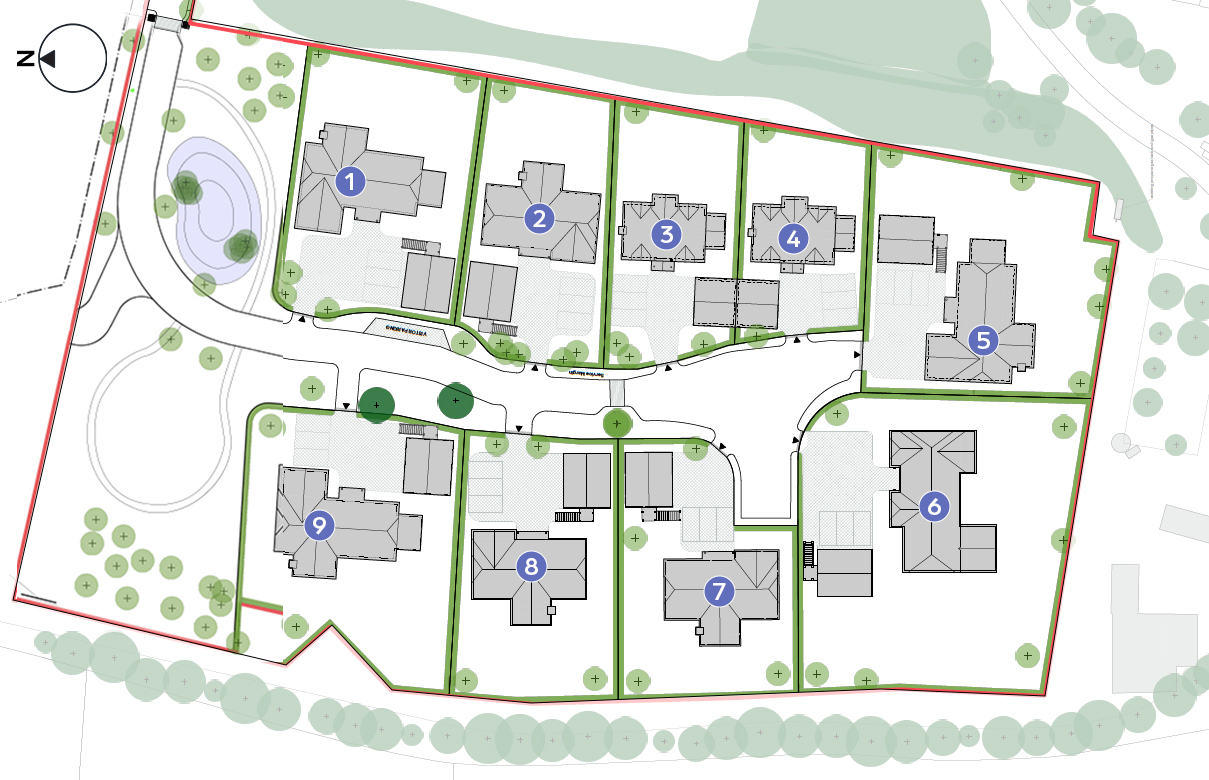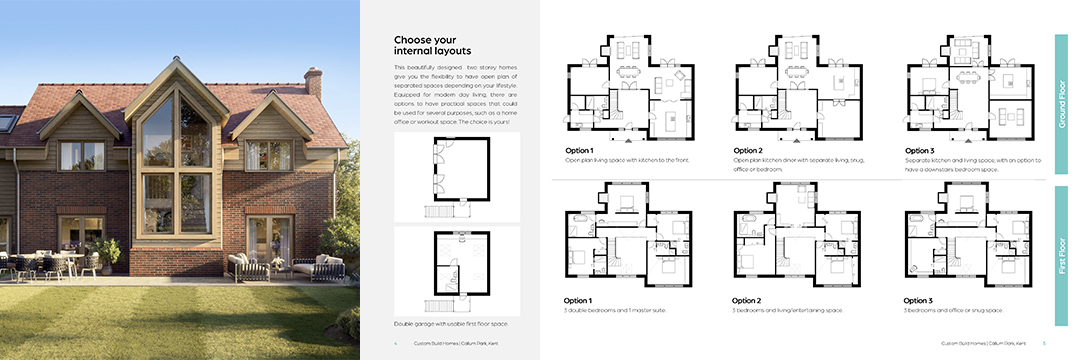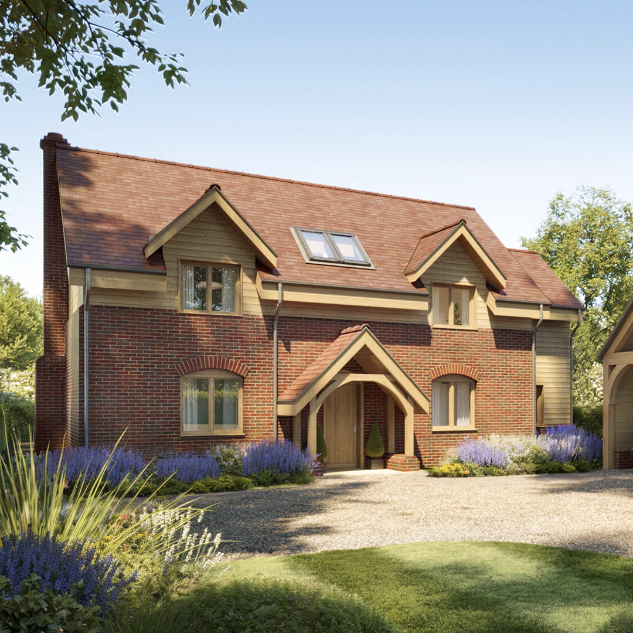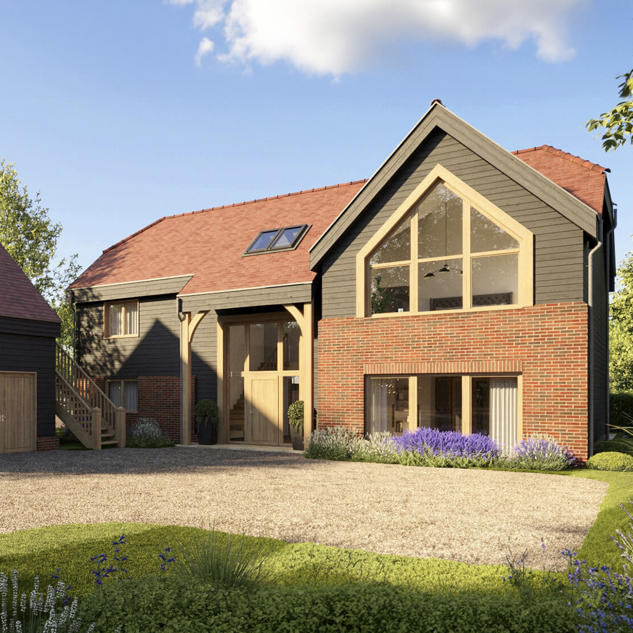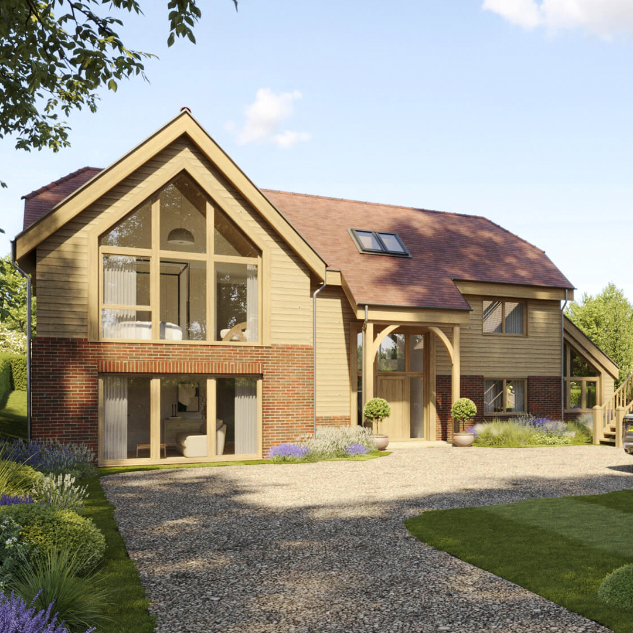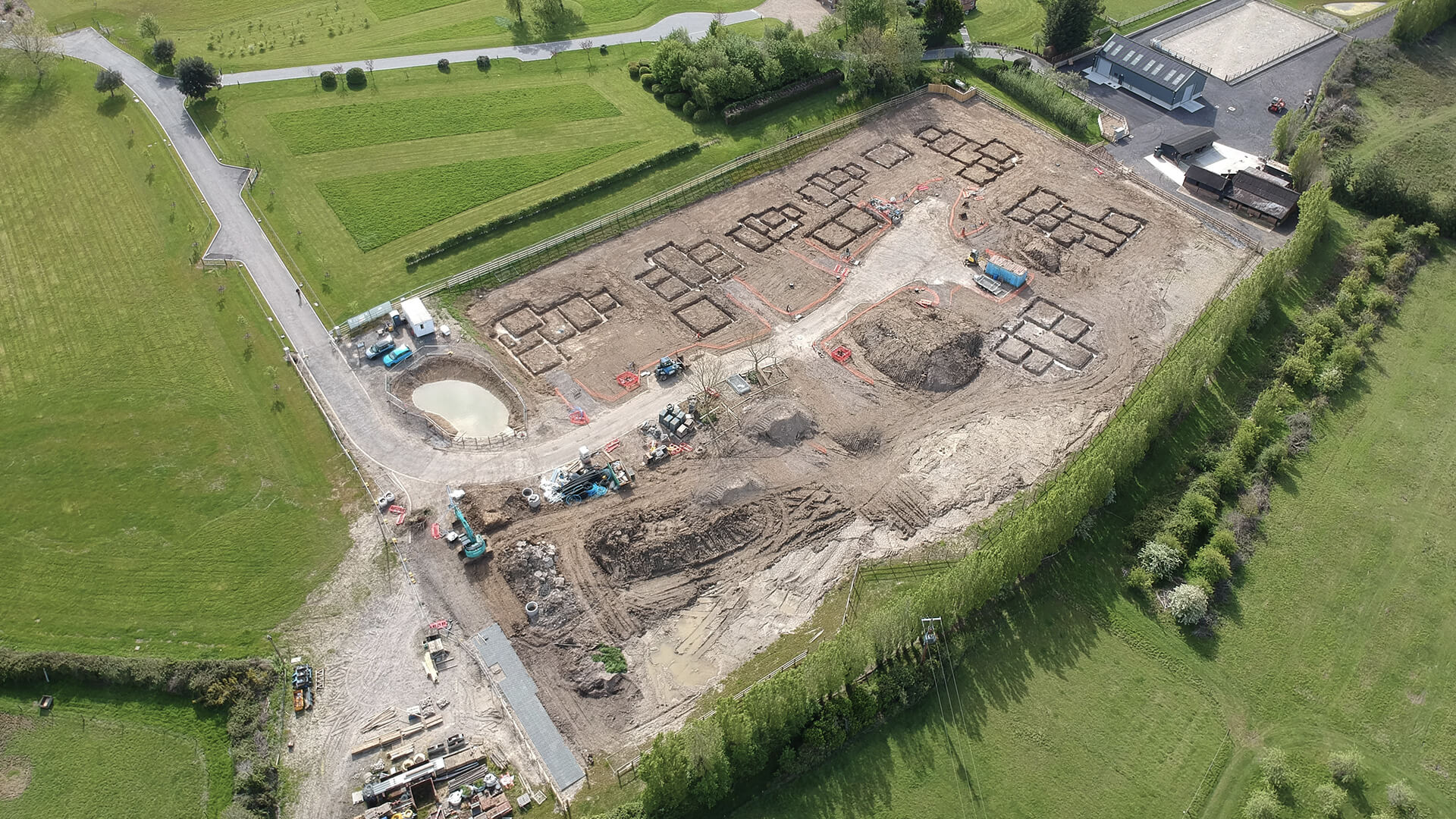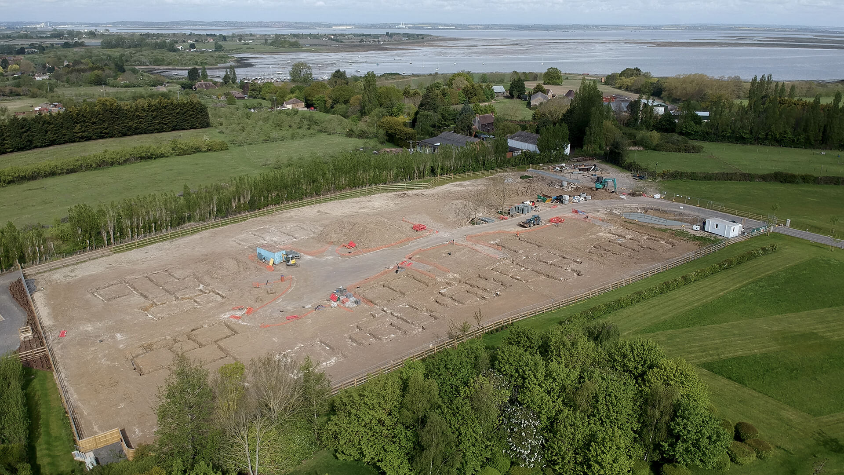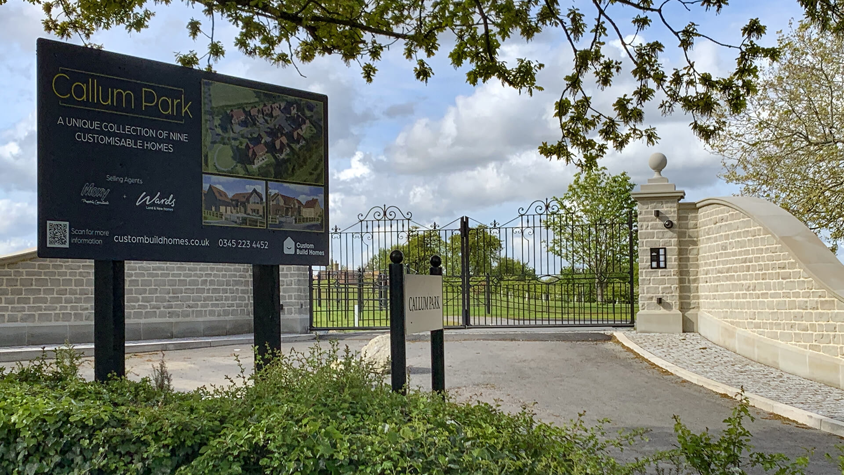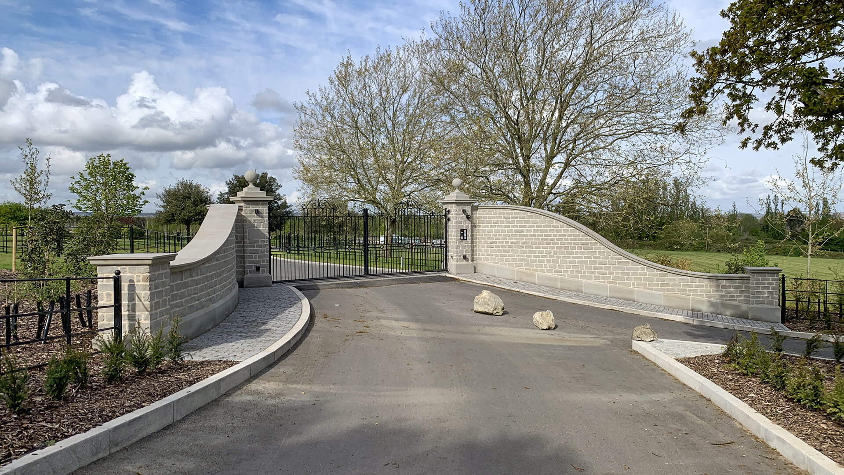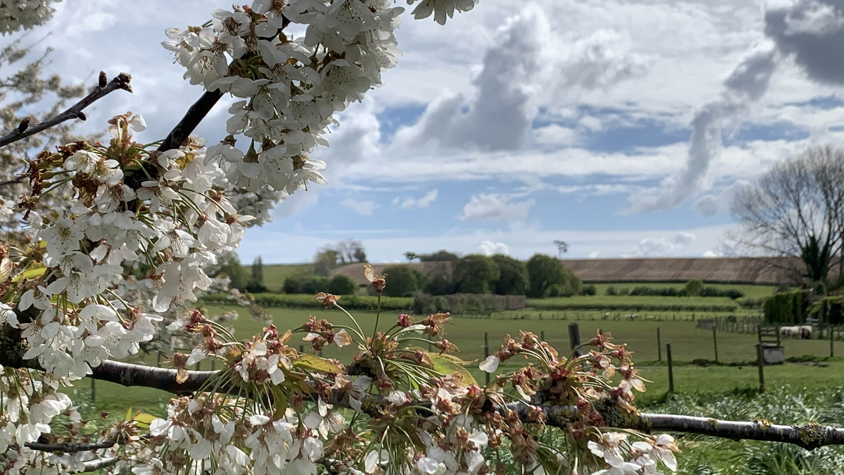Welcome to
CALLUM PARK
A unique collection of 9 serviced plots for customisable homes in the Kent countryside.
Become one of the fortunate few who realise the dream of building a beautiful family home.
Callum Park epitomises luxury country living for those looking for a personalised new home in the Southeast.
Serviced Building Plots from £375,000
Overview
Are you looking to build your home within commutable of central London? If so, Callum Park, served by the Thameslink high-speed train to Central London, may be right for you.
Nine large serviced building plots are available within a new luxury gated community. Complete with automated entrance gates, landscaped grounds, utilities and private road.
All plots have planning permission for large detached properties that can be customised extensively to individual tastes, lifestyles and budgets. Changes can include elevation design, house size, interior layout and all interior fixtures and fittings.

