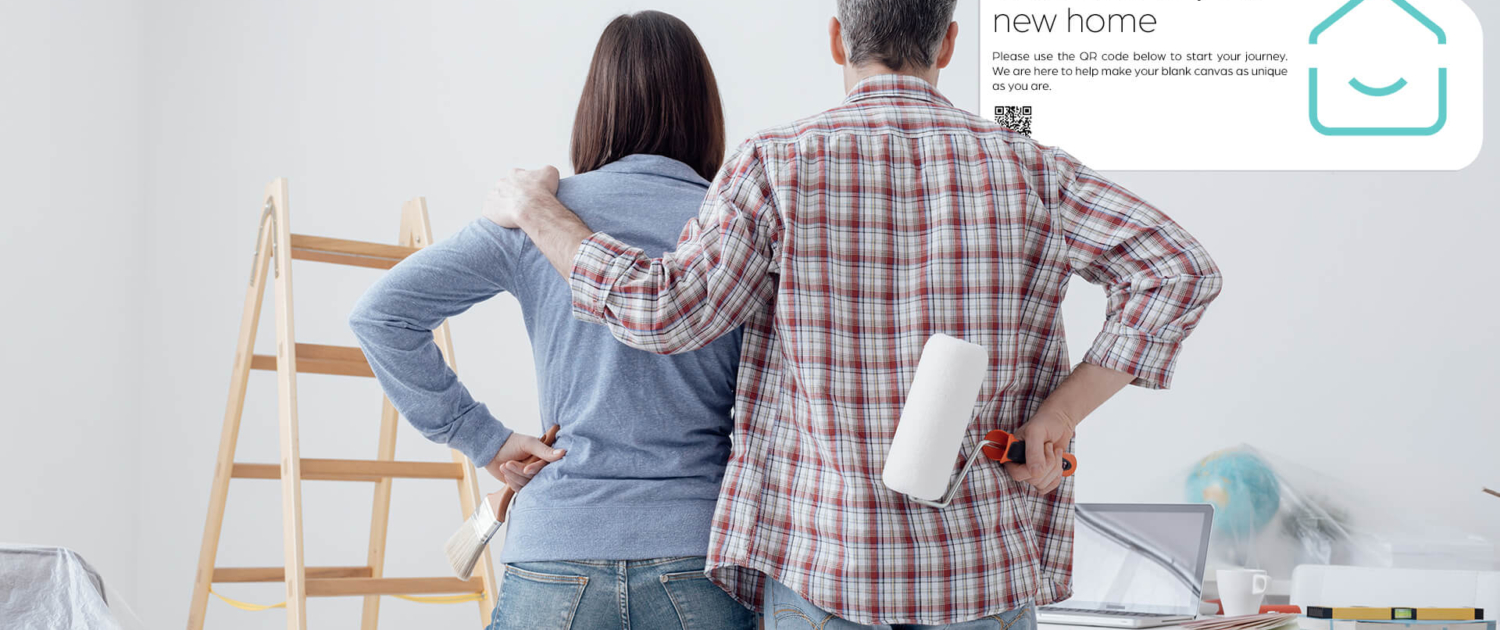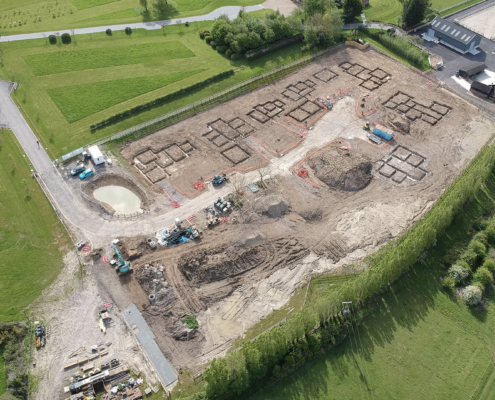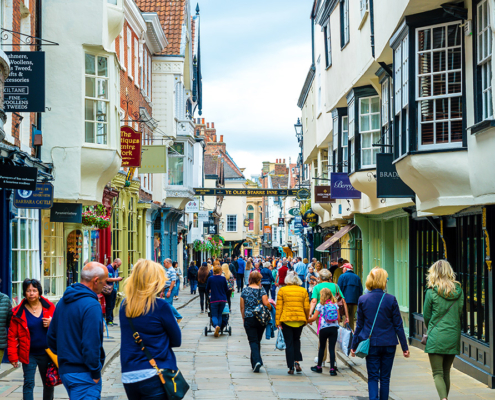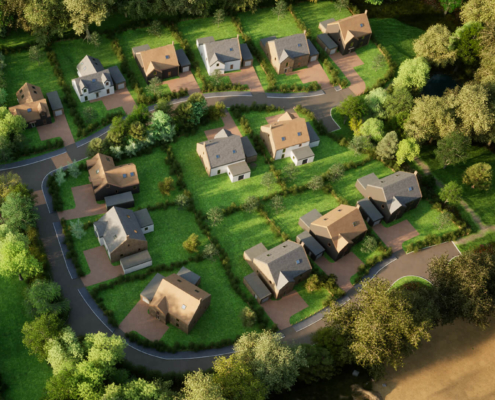HOMES AS UNIQUE AS THEIR OWNERS
Blank Canvas.
A CBH Blank Canvas is a new home constructed to be a plastered shell, with all utilities installed by professionals and capped within the room.
From this point, you have infinite design control when fitting out your new home.
Our My Custom Build platform is an exclusive tool that connects you with local trades and suppliers, as well as expert support via CBH approved partners.
Example Specification
The following is an example of what to expect from your Blank Canvas. This specification may vary for each development depending on the planning conditions.
Kitchen
- Mains water supply and waste brought to a set point in the room based on layout choice.
- Electrical points fully installed to a set point in the room based on layout choice.
- All ducts and vents installed based on layout choice.
- Bathrooms & en suites
- Mains water supply and waste brought to set point in the room based on layout choice.
- Electrical points fully installed to a set point in the room based on layout choice.
- Electric underfloor heating installed within bathrooms.
Decoration
- Internal walls will be finished a single coat of white emulsion.
- Ceilings will be finished in a single coat of white emulsion.
- Internal pass door fitted based on choice.
- Pre-finished stair balustrade.
- Completed fireplace fully fitted based on layout choice.
Floors
- Chipboard underlay to first floor.
- Concrete screed finish to ground floor.
Electrical
- A mix of down lighters and pendant lighting to all rooms.
- Low energy external light provided to external door exits.
- TV aerial and data distribution points.
- Double sockets to all rooms excluding bathrooms and en-suites.
- Kitchen and bathroom appliance sockets and fused spurs brought to set point in the room based on layout choice.
- 1 EV Charging point provided with the provision for future EV charging point/s.
Parking
- Double garage with provision for 2 vehicles plus usable upstairs space
- Security & safety
- Mains-wired smoke detectors fitted where applicable.
- Heat detector in kitchen.
- Battery-operated Carbon Monoxide detector.
- Mains-operated carbon Dioxide monitor to bedroom 1.
Plumbing & heating
- Central heating via a high-efficiency air source heat pump heating system.
- Underfloor heating to the ground floor .
- Bathrooms and en-suites will have electric underfloor heating.
- Electric panel heaters to upper floors (as design dictates) .
Externals
- Aluminium Clad windows and composite entrance and rear door.
- Powder-coated aluminium Sliding doors (as design dictates).
- Low maintenance uPVC fascia’s and barge boards.
- Outside cold-water tap (as design dictates).
Landscaping
- Mono block driveway (as design dictates).
- Turfed front garden (as design dictates).
- Top soiled and rotovated rear garden (as design dictates).
- Post and Rail fencing to plot boundary (as design dictates).
- Mix of 1.8m hedging and fence between the rear of each plot and between rear gardens (see Sales Coordinator for plot-specific details).
- A factoring company will be appointed to maintain all common areas with an annual fee payable by residents
Your home will be built to the above specification, ready for you to design and source the following finishing touches:
- Kitchen, including appliances.
- Bathrooms, including suite and appliances.
- Skirtings and facings.
- Patio area to rear garden.




