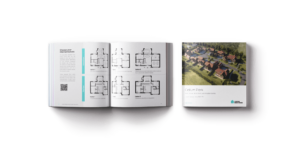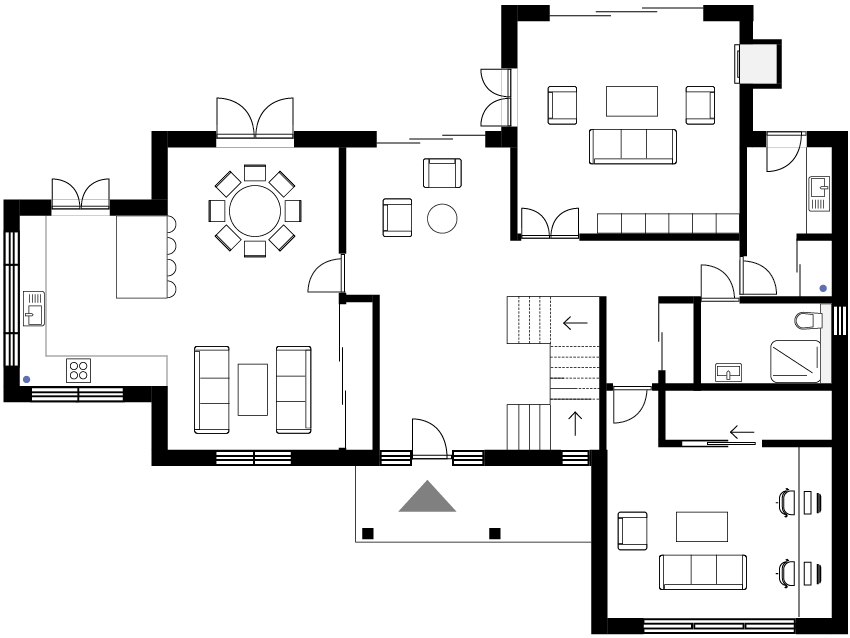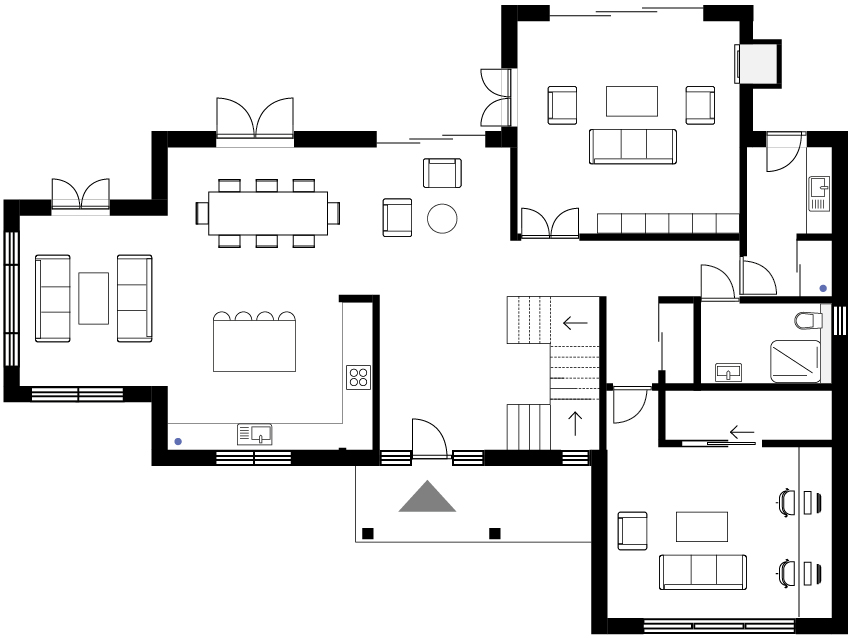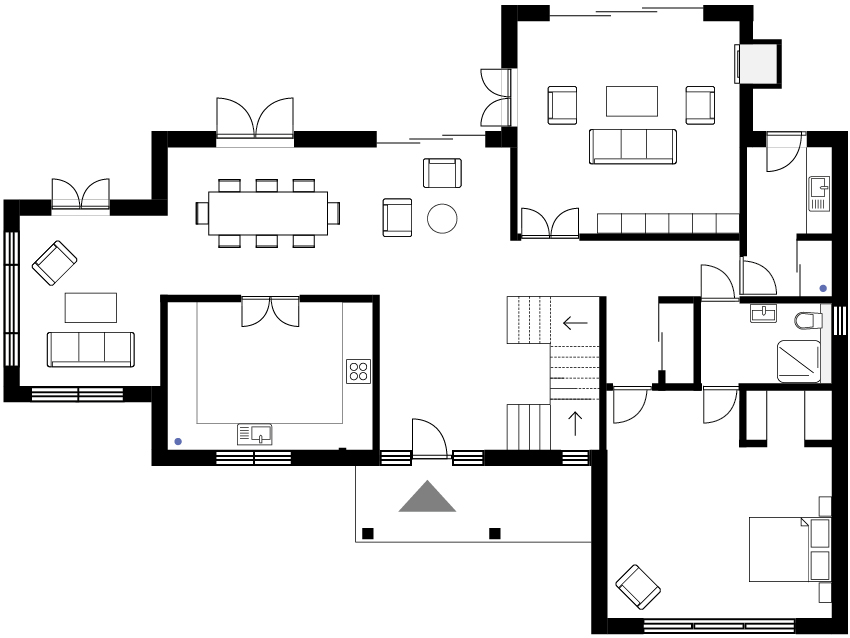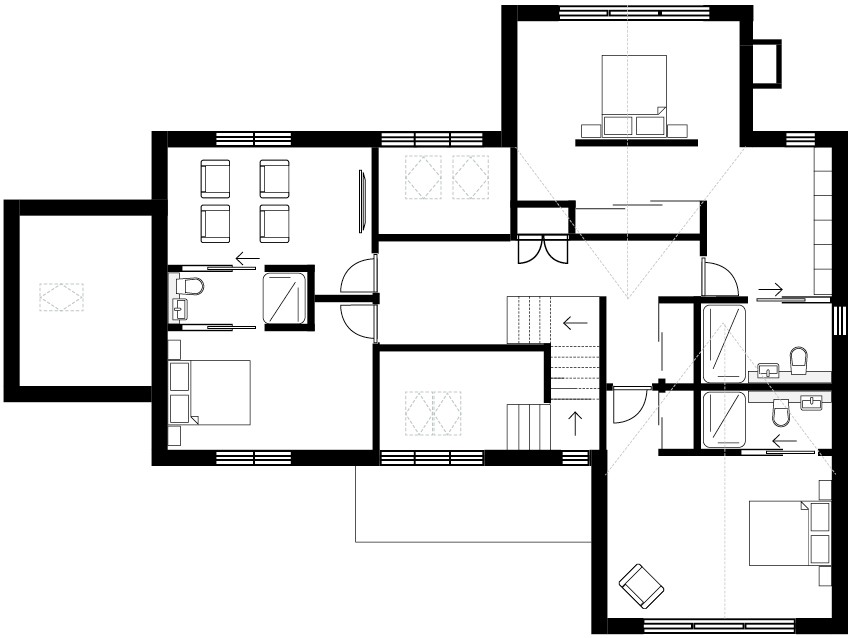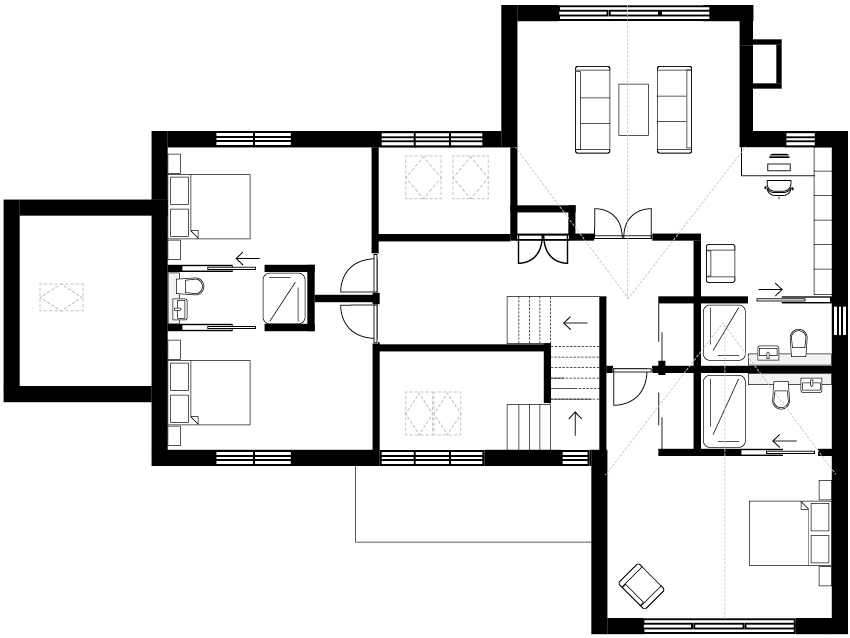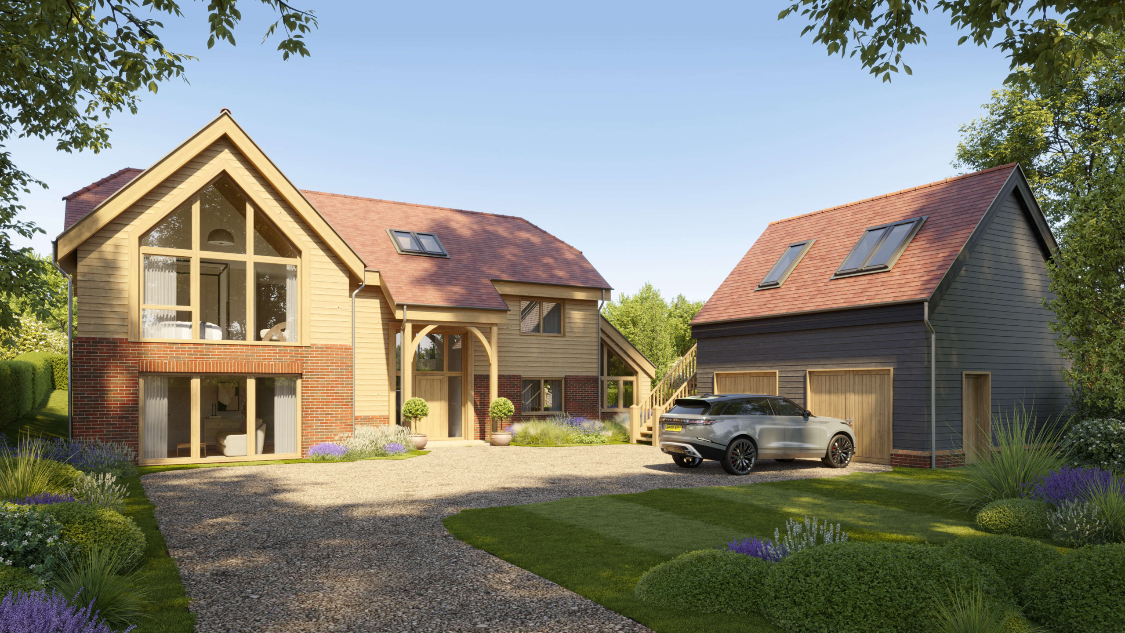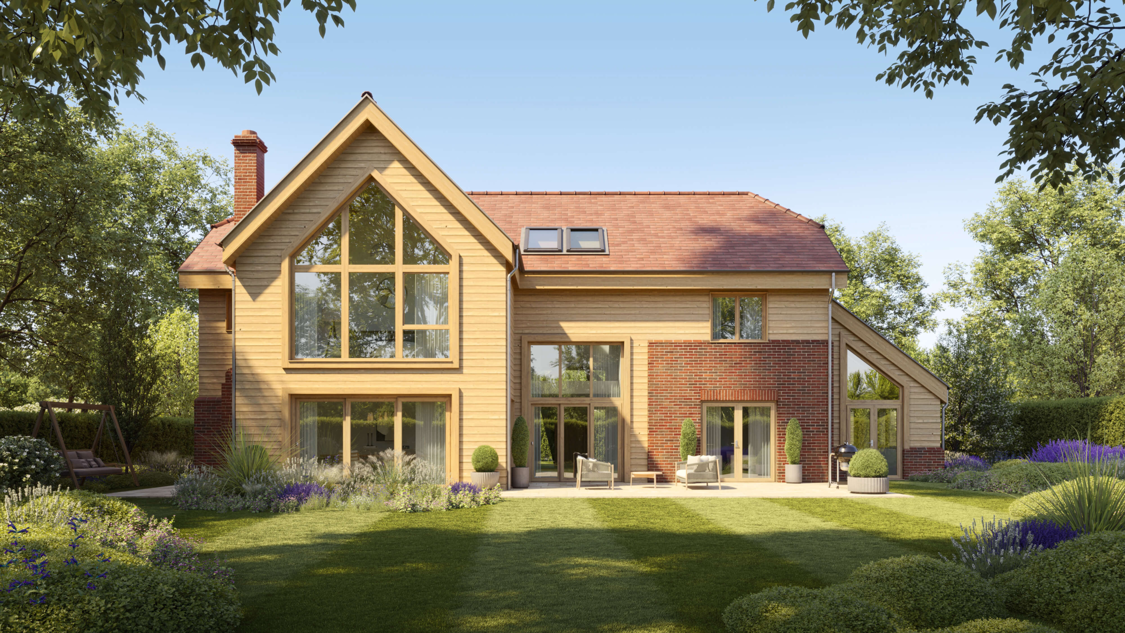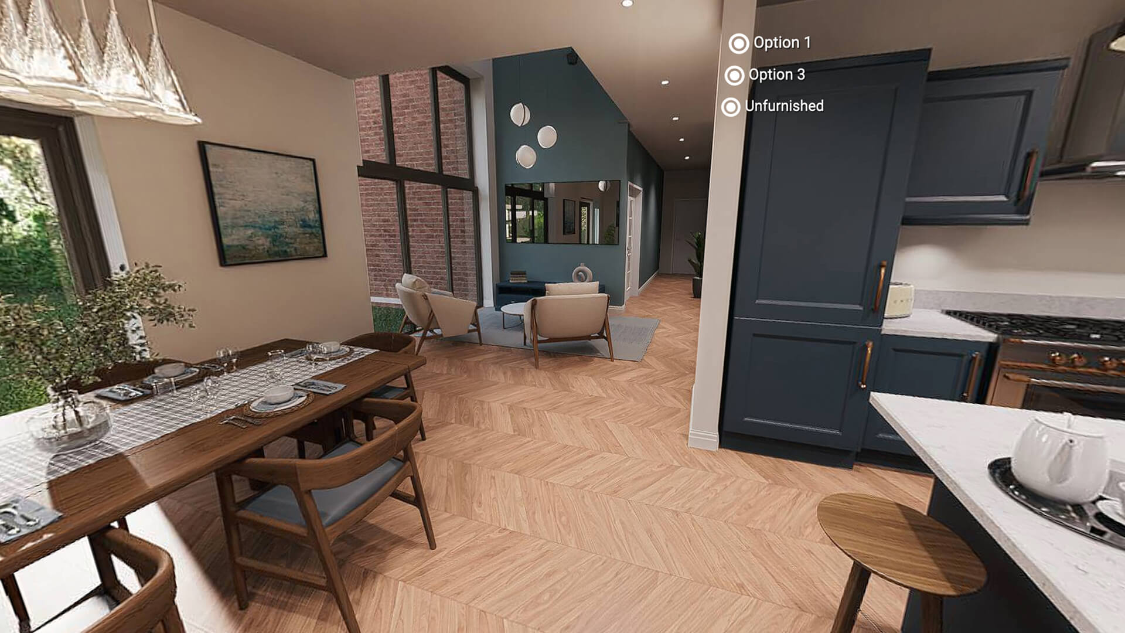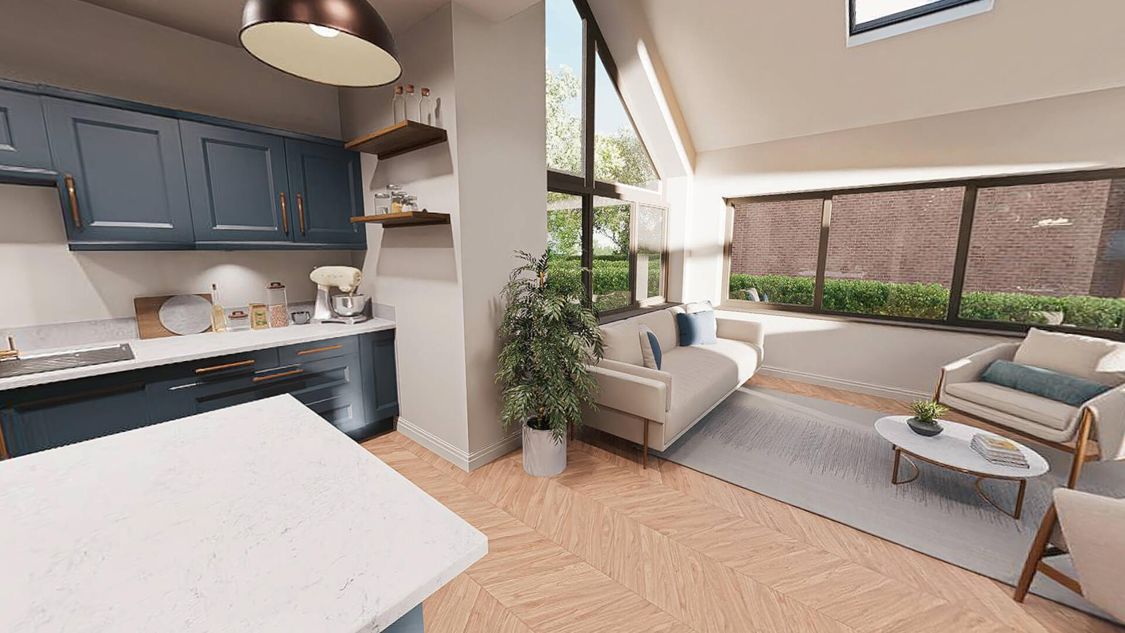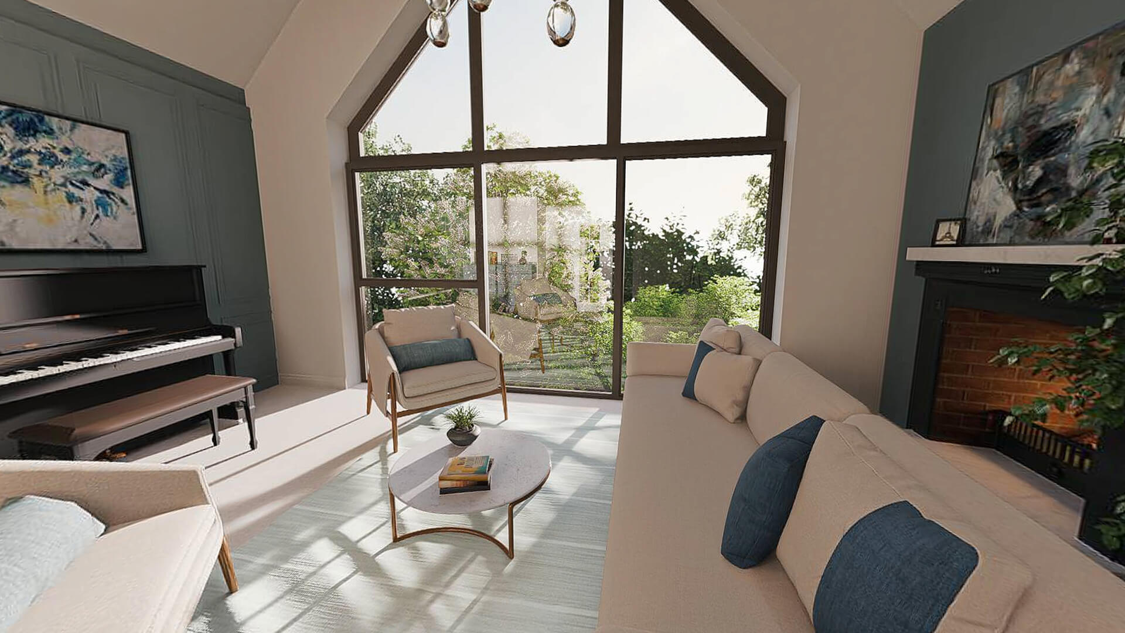Layout options.
This is your first step in designing a home that works for you. We have provided three options per level to select and start from. After reservation, you will work with the Architecture team to customise your layouts.
Ground Floor
Option 1
Option 2
Option 3
First Floor
Look inside
The detail.
Your oasis of comfort.
This bold and beautiful home is designed to be flexible to your lifestyle.


