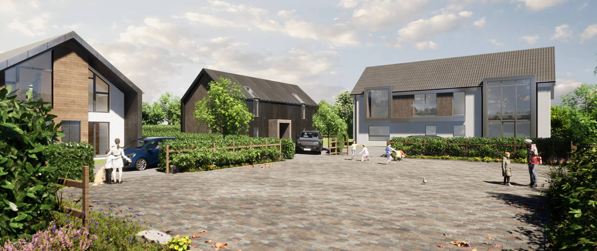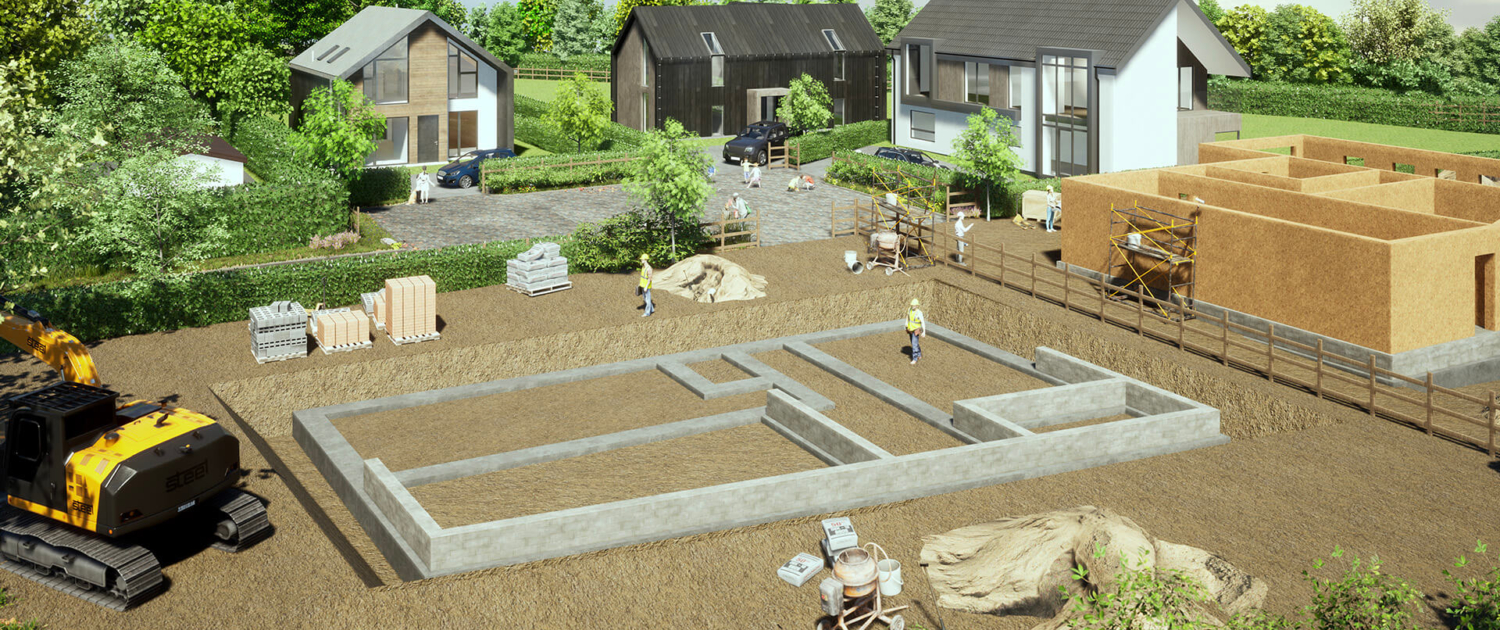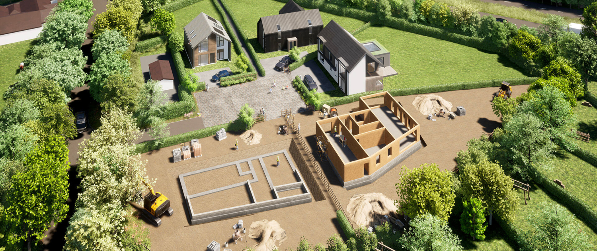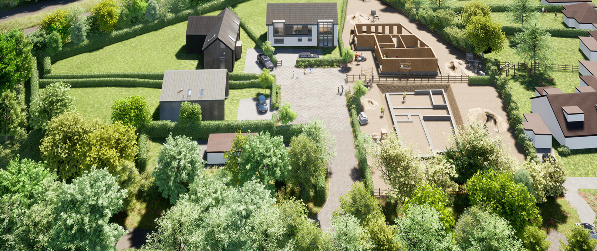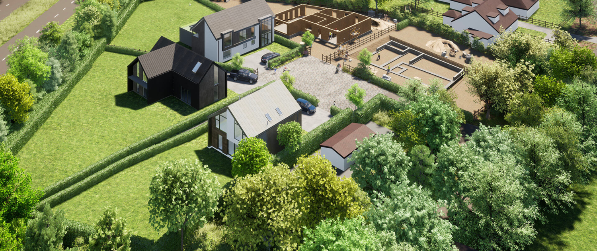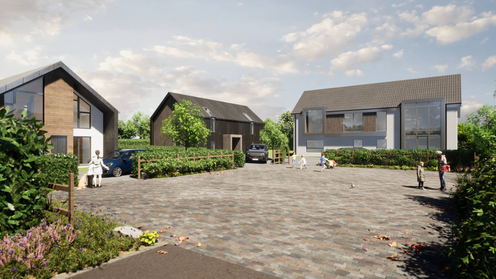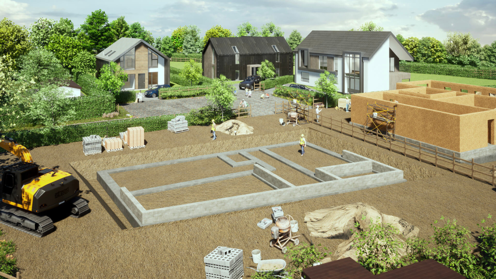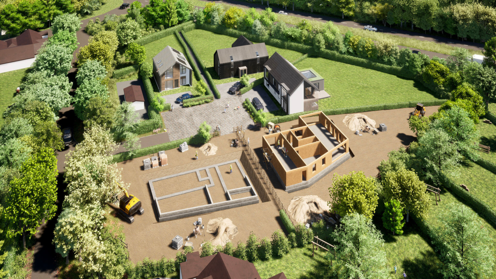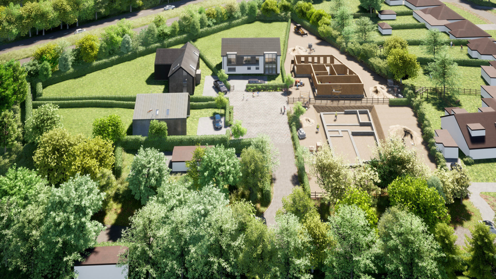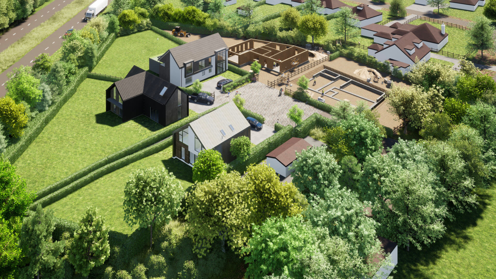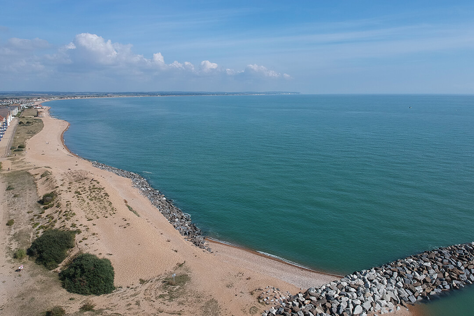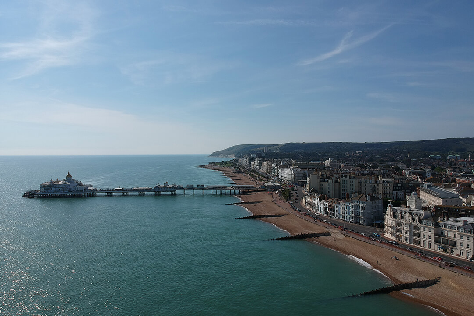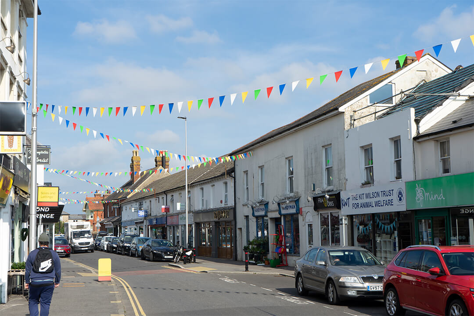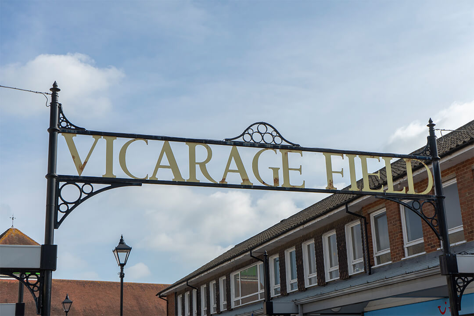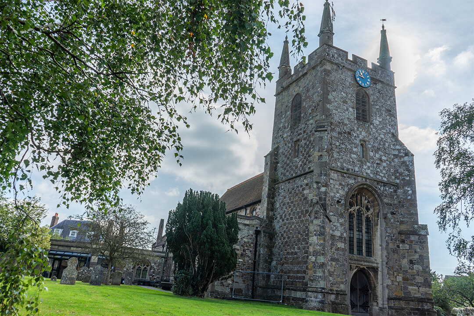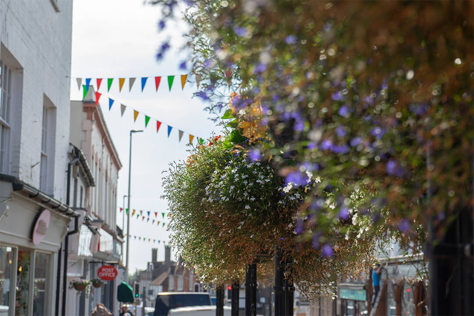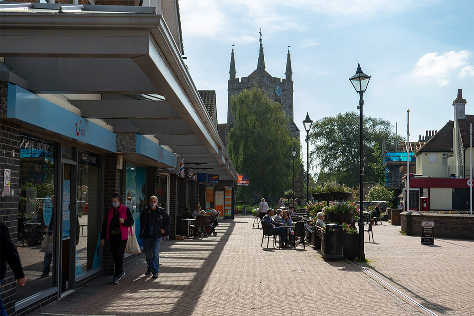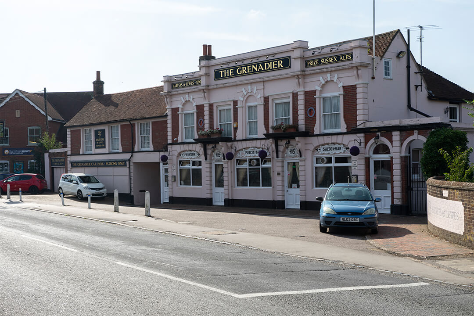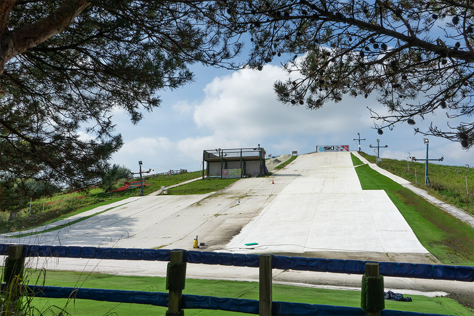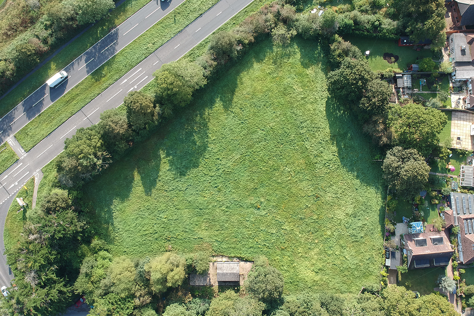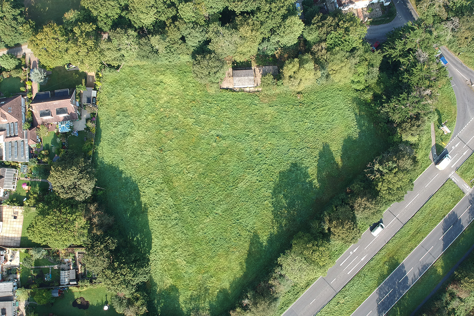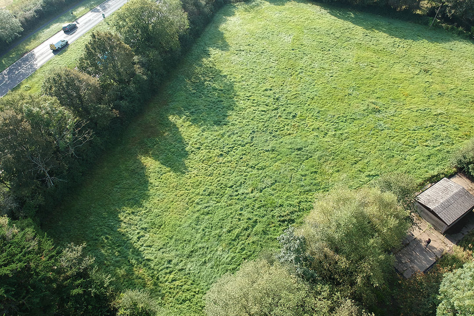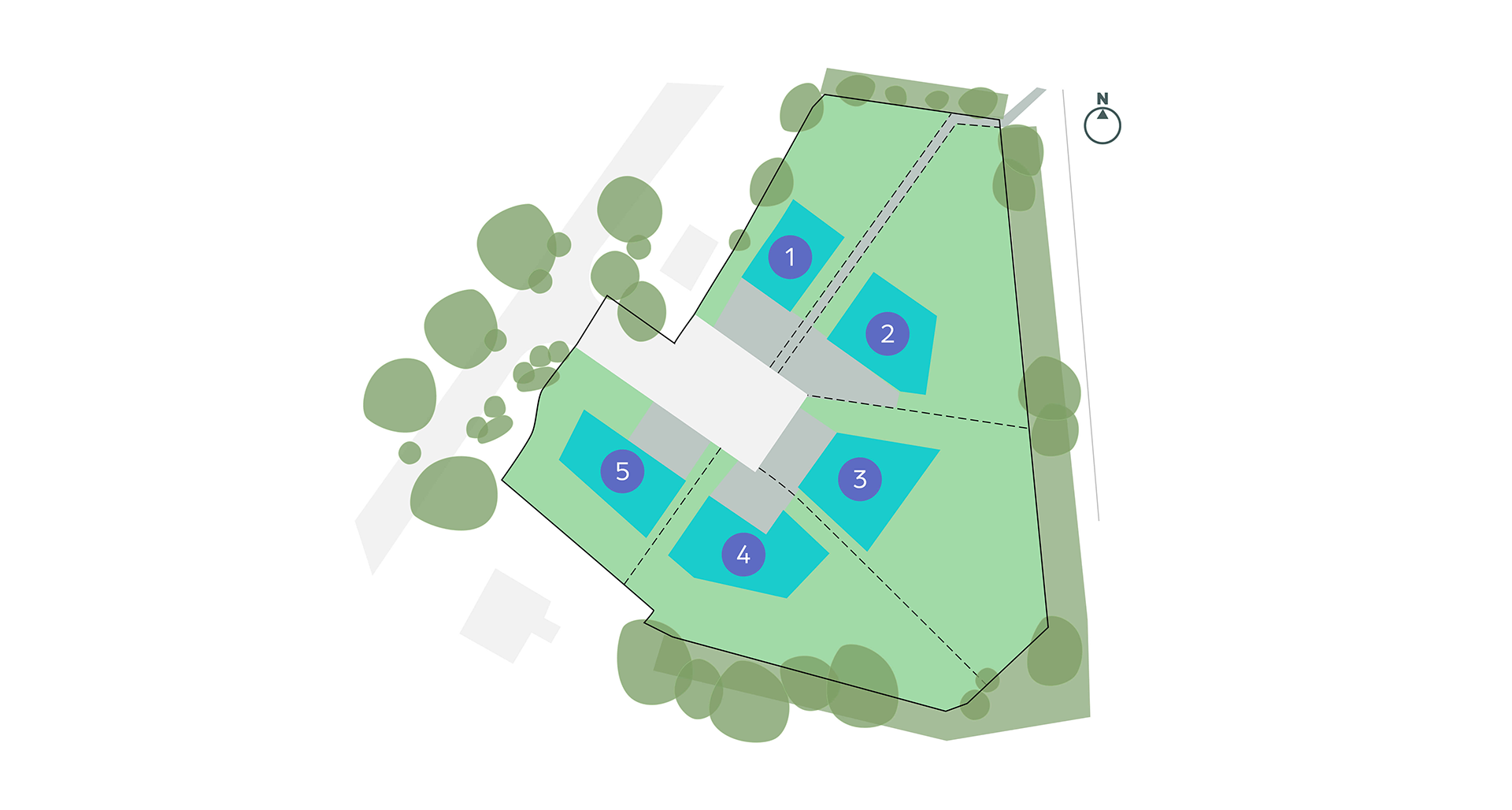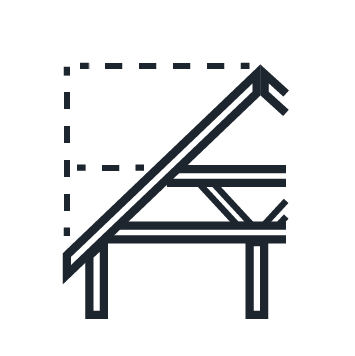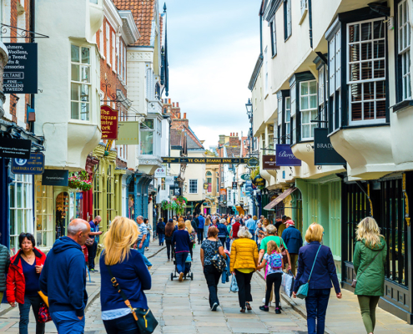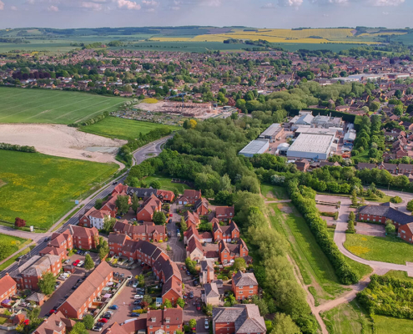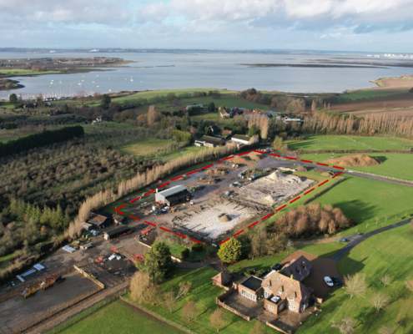Overview
The Paddock in Hailsham, East Sussex offers five serviced plots to self-builders looking to build a new home as part of an exclusive collection of bespoke designed homes.
The development is being led by Landström Group, a specialist land promoter come custom build developer based in South East England, and Custom Build Homes as the appointed Enabler.
All plots now benefit from outline planning permissions to build a new home with flexibility in terms of house design, size and specification. Certain design elements will need to comply with an approved Design Code. Plot Passports have been created to support homebuyers create a new home that meets their own desires, as well as the expectations of the Wealden District Council.
All plots will be serviced with access and utilities to their boundaries before plot sales are complete. After homebuyers complete their plot sales, they will prepare their house designs and submit them for full planning approval with support from Custom Build Homes.

